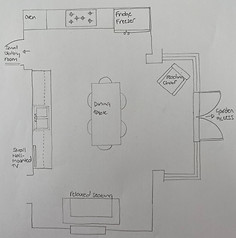KITCHEN/FAMILY ROOM | MARKET HARBOROUGH
The brief for this kitchen/diner/family room in a new build home in Leicestershire had 3 different elements within it:
1. More work surface and storage space in the kitchen
2. Improved circulation in the kitchen space
3. Better use of the wider downstairs area
An open plan and airy room due to large, full height windows which look into the garden, this space had been badly planned out by the developer. The kitchen, while looking good, had a strange layout with totally inadequate work or cupboard space for a family of 4. The layout of the kitchen, with a peninsular island, also compromised movement around the space and potential layouts for furniture.
The family had been using this space as their primary living space even though they also have another lounge on the ground floor. This meant that the kitchen space had a lot of unnecessary furniture in it. Determining the role that the ground floor rooms played for the family was a critical part of this project
FINAL LAYOUT AND DESIGN SCHEME
The biggest and most fundamental design decision was to replace the original island with a run of cabinetry against a wall. This would open up the floor space in the room, improve circulation and provide the well needed additional work surfaces and storage space. The ability to bring the large family dining table further into the kitchen meant that the table could be extended and used as additional work surface if needed.
The space was redefined as a kitchen/diner with minimal space given over to relaxed seating. Removing additional seating and the large TV has meant the family now use their separate lounge for longer stints in front of the TV.
PROJECT COMPLETE
The design scheme centred on the bold kitchen colour; a dark charcoal.
Shaker style doors were paired with chunky and warm toned oak butchers
block worktops, simple shaker style handles in nickel gave standout
against the doors. Narrow irregular white tiles (Giardinetto by Claybrook)
were laid in a brick formation with dark grey grout to compliment the
dark grey cabinetry.
Lighting was stripped back and focussed. 2 matt black pendants with
neutral striped flex (Creative Cables) were hung over the sink,
vintage style bulbs give off a warm glow, the light bouncing off the
tiles behind. Over the dining table, 3 of the same matt black pendants
were hung at a low level central to the table.
Previously painted in a dark navy colour, the front wall of the space was redecorated in a soft sage green colour. this colour was also continued around onto the garden wall to give the effect of wrapping around the room and joining it together. For a number of reasons, furniture for the soft seating area was all existing. In order to suite these in with the new scheme, storage furniture was updated with new legs, handles, inserts and baskets.

















